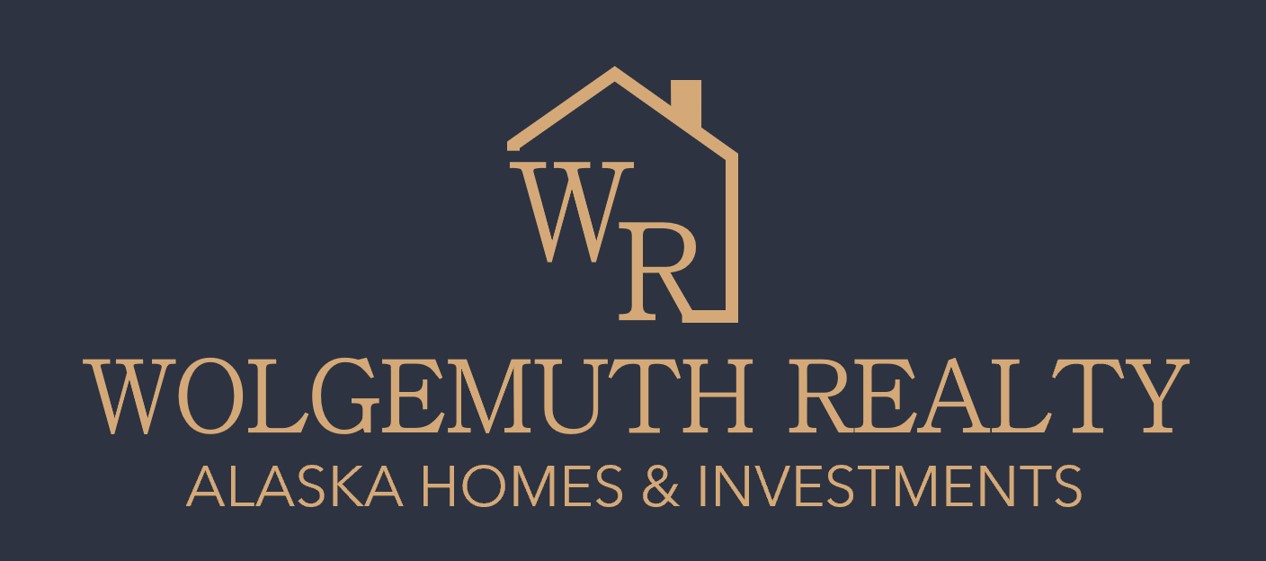$649,000
$649,000
For more information regarding the value of a property, please contact us for a free consultation.
2723 S Pullet CIR Wasilla, AK 99654
4 Beds
3 Baths
2,471 SqFt
Key Details
Sold Price $649,000
Property Type Single Family Home
Listing Status Sold
Purchase Type For Sale
Square Footage 2,471 sqft
Price per Sqft $262
MLS Listing ID 23-5290
Sold Date 10/10/23
Style Two-Story Tradtnl
Bedrooms 4
Full Baths 2
Half Baths 1
Construction Status Existing Structure
Originating Board Alaska Multiple Listing Service
Year Built 2021
Lot Size 0.830 Acres
Acres 0.83
Property Description
Welcome to luxury! Situated on .83 acres, this stunning home boasts a spacious living room with large windows that let in plenty of natural light. The living room flows seamlessly into the kitchen and dining area, which is perfect for entertaining guests. The kitchen features a hidden walk-in pantry, quartz countertops, SS appliances, and a large island. All four bedrooms are spaciou and well-appointed. The master bedroom is located on the main floor and features an ensuite bathroom with a large soaking tub, a spacious shower, and a double vanity. The other three bedrooms and office are located on the upper level of the house and share a full bathroom.
Located in a quiet and friendly cul-de-sac within walking distance to the nearby school. It's also close to several parks and outdoor recreational areas, making it the perfect home for nature lovers. The Ranch Subdivision is in a great commute location to Anchorage and the nearby Mat-Su Regional Hospital with no stop lights along the way! Schedule a private showing today!
Location
State AK
Area Wa - Wasilla
Zoning UNK - Unknown (re: all
Direction Parks Hwy at Trunk (roundabout) take 2nd offshoot, which is Trunk Road South. Follow, before Wasilla Creek turn R on Fetlock. follow to Pullet Cr - house is at end of culdesac
Interior
Interior Features BR/BA on Main Level, Ceiling Fan(s), CO Detector(s), Den &/Or Office, Pantry, Range-Downdraft, Smoke Detector(s), Soaking Tub, Washer &/Or Dryer Hookup, Quartz Counters
Exterior
Exterior Feature Private Yard, Covenant/Restriction, Deck/Patio, DSL/Cable Available, Home Owner Assoc, Paved Driveway, RV Parking
Parking Features Attached
Garage Spaces 4.0
Garage Description 4.0
Roof Type Composition,Shingle,Asphalt
Topography Level
Building
Foundation None
Lot Size Range 0.83
Architectural Style Two-Story Tradtnl
New Construction No
Construction Status Existing Structure
Schools
Elementary Schools Machetanz
Middle Schools Teeland
High Schools Colony
Others
Tax ID 56983B12L041
Read Less
Want to know what your home might be worth? Contact us for a FREE valuation!

Our team is ready to help you sell your home for the highest possible price ASAP

Copyright 2025 Alaska Multiple Listing Service, Inc. All rights reserved
Bought with Keller Williams Realty Alaska Group of Eagle River





