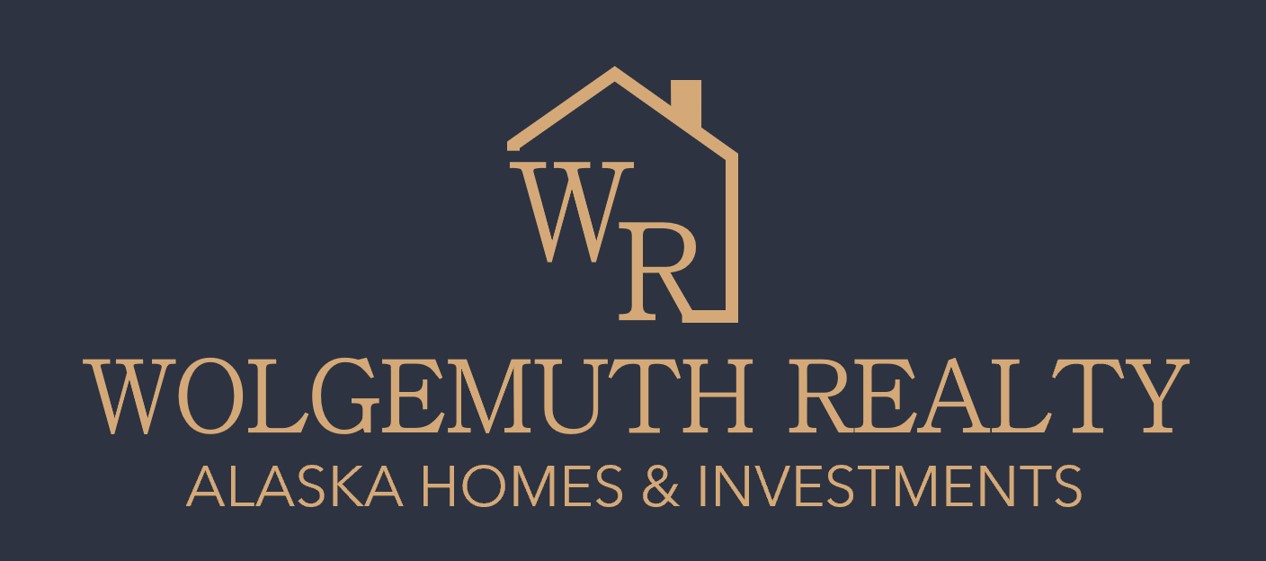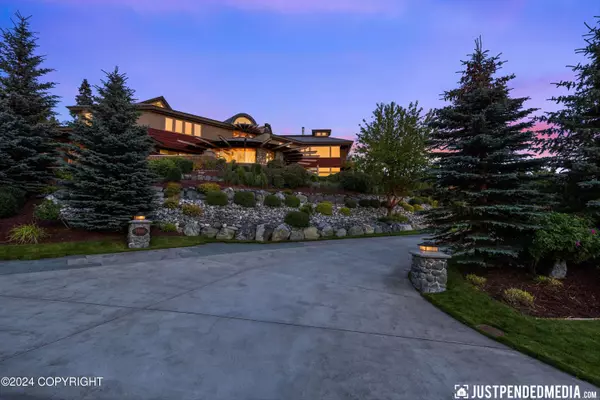$2,550,000
$2,550,000
For more information regarding the value of a property, please contact us for a free consultation.
16505 Southcliff CIR Anchorage, AK 99516
4 Beds
4 Baths
6,841 SqFt
Key Details
Sold Price $2,550,000
Property Type Single Family Home
Listing Status Sold
Purchase Type For Sale
Square Footage 6,841 sqft
Price per Sqft $372
MLS Listing ID 24-14423
Sold Date 01/13/25
Style Two-Story W/Bsmnt
Bedrooms 4
Full Baths 3
Half Baths 1
Construction Status Existing Structure
HOA Fees $191/mo
Originating Board Alaska Multiple Listing Service
Year Built 2002
Annual Tax Amount $26,754
Lot Size 1.202 Acres
Acres 1.2
Property Description
Relax, entertain, and enjoy life to the fullest in this Mark Ivy masterpiece, embodying the highest caliber of residential architecture, craftsmanship, and flair. This exquisite luxury home is set on a beautifully landscaped 1.2 acres on a private gated cul-de-sac in Prominence Pointe.
Maple and American-cherry front doors flanked by cascading waterfalls and ponds open to a great room with pa noramic views and breathtaking sunsets through a glass wall of floor-to-ceiling windows. Exposed steel and wood beams, meticulously crafted organic and natural finishes, stunning glass art ceiling fixtures, and a hearty wood-burning fireplace are highlights of this expansive vaulted ceiling living room, a focal point of the home.
The formal dining area in the great room is defined by elegant Brazilian cherry cabinetry and a pass-through to the kitchen.
A breakfast nook and walk-in pantry accompany the stately chef's kitchen, featuring two islands, granite counters, Viking appliances, and a built-in Miele coffee/espresso center. The kitchen is open to an inviting family room with a gas fireplace and surrounded by windows.
A steel stairway wrapped in Brazilian cherry leads to an open sky bridge upstairs. On one end is two bedrooms with a jack-and-jill bathroom and oversized laundry room. Across the sky bridge is an office and the primary suite, each with private decks. The primary bedroom with electric blinds is flooded with light and views, with a cupola above. The primary bath features travertine marble and a jetted tub, while the walk-in closet has custom Douglas fir cabinets. Other notable features include a built-in slat purse wall and a see-through wood-burning fireplace with gas assist. A lookout deck with its own vaulted walkway perches over the living room below.
Downstairs features an additional living and rec room, guest bedroom, bathroom, and entertainment central: a built-in Full Swing Golf simulator, circular Brazilian Verde Marinace granite bar with dishwasher, beer refrigerator, dual taps, and a 2,200-bottle wine cellar with cooling system.
Enjoy extensive and functional landscaping with 30 automated irrigation zones. Take comfort in the convenience of a heated snow melting stamped concrete driveway and patio. Keep your feet warm inside with radiant in-floor heat. A large gravel parking and RV pad with 50amp/30amp electrical service awaits. The 3 car garage with an EV charging outlet contains additional storage rooms and a dog washing station. A hot tub on the patio makes for a relaxing sunset soak.
Some scenes in the 2012 film "Big Miracle" were shot in this home.
Location
State AK
Area 25 - Dearmoun Rd - Potter Marsh
Zoning R7 - Intermediate Rural Residential
Direction From Rabbit Creek Rd, turn south on Golden View Dr, left on Prominence Pointe Dr, left on Southcliff Cir. 4th house on the right. **Must have confirmed showing appointment to access gated street**
Interior
Interior Features Air Exchanger, Basement, Ceiling Fan(s), CO Detector(s), Den &/Or Office, Dishwasher, Double Ovens, Family Room, Fireplace, Gas Cooktop, Gas Fireplace, Humidifier, Intercom, Jetted Tub, Microwave (B/I), Pantry, Refrigerator, Security System, Smoke Detector(s), Vaulted Ceiling(s), Washer &/Or Dryer, Wet Bar, Window Coverings, Wine/Beverage Cooler, Wired Audio, Wired Data, Workshop, Granite Counters, In-Law Floorplan
Heating Natural Gas, Radiant Floor
Flooring Stone, Marble, Carpet, Hardwood
Exterior
Exterior Feature Private Yard, Covenant/Restriction, Deck/Patio, Fire Pit, Fire Service Area, Garage Door Opener, Home Owner Assoc, Hot Tub, In City Limits, Inground Sprnklr Sys, Landscaping, Road Service Area, Storage, View, Cul-de-sac, Heated Driveway, RV Parking
Parking Features Attached, Heated
Garage Spaces 3.0
Garage Description 3.0
View City Lights, Inlet, Mountains, Ocean, Unobstructed
Roof Type Rubber
Topography Sloping
Building
Lot Description Sloping
Foundation None
Lot Size Range 1.2
Architectural Style Two-Story W/Bsmnt
New Construction No
Construction Status Existing Structure
Schools
Elementary Schools Bear Valley
Middle Schools Goldenview
High Schools South Anchorage
Others
Tax ID 0201019000001
Acceptable Financing Cash, Conventional, VA Loan
Listing Terms Cash, Conventional, VA Loan
Read Less
Want to know what your home might be worth? Contact us for a FREE valuation!

Our team is ready to help you sell your home for the highest possible price ASAP

Copyright 2025 Alaska Multiple Listing Service, Inc. All rights reserved
Bought with Real Estate Brokers of Alaska





