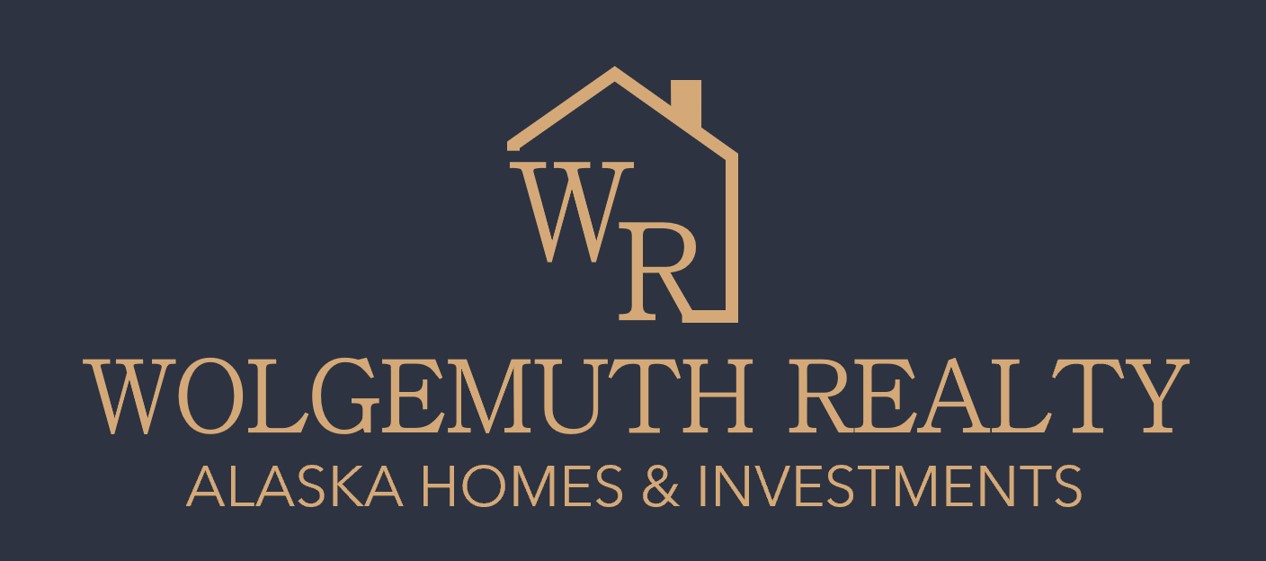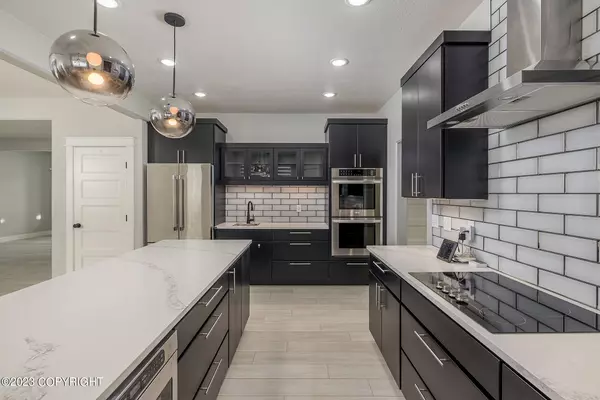$619,000
$619,000
For more information regarding the value of a property, please contact us for a free consultation.
7685 E Bear Claw LOOP Wasilla, AK 99654
4 Beds
4 Baths
2,340 SqFt
Key Details
Sold Price $619,000
Property Type Single Family Home
Listing Status Sold
Purchase Type For Sale
Square Footage 2,340 sqft
Price per Sqft $264
MLS Listing ID 23-7207
Sold Date 11/30/23
Style Two-Story Tradtnl
Bedrooms 4
Full Baths 3
Half Baths 1
Construction Status Existing Structure
Originating Board Alaska Multiple Listing Service
Year Built 2021
Annual Tax Amount $5,230
Lot Size 1.060 Acres
Acres 1.06
Property Description
Exceptionally bright, turnkey home is perfectly situated on over an acre. Idyllic retreat, located less than 10 miles from Hatcher Pass recreational area and Skeetawk Ski Resort!
Thoughtfully designed layout of this home ensures a seamless flow between living spaces, with all bedrooms upstairs, and a bonus 4th bedroom + ensuite bath that serves a variety of needs. With its charming exterior showcasing elegance and modern design, you'll find meticulous attention to detail and the flawless craftsmanship that is evident in every corner. Open-concept living area boasts an abundance of natural light, and large windows take advantage of the private lot and frame the luscious greenery.
Expansive garage, finished to include custom epoxy flooring, is perfect for housing quads and sleds year round, while also equipped to store all of your recreational gear.
Location
State AK
Area Wa - Wasilla
Zoning UNK - Unknown (re: all
Direction From Wasilla: North on Wasilla-Fishhook. Right on Tex-Al, continue to 'T'. Left on Covington St. Continue right onto Dale. Take second R on E. Bear Claw Loop. Home is on the corner.
Interior
Interior Features Ceiling Fan(s), CO Detector(s), Dishwasher, Double Ovens, Electric, Electric Cooktop, Family Room, Fireplace, Gas Fireplace, Microwave (B/I), Pantry, Range-Downdraft, Range/Oven, Smoke Detector(s), Soaking Tub, Vaulted Ceiling(s), Washer &/Or Dryer Hookup, Window Coverings, Quartz Counters
Heating Forced Air, Natural Gas
Flooring Carpet
Exterior
Exterior Feature Private Yard, Deck/Patio, DSL/Cable Available, Fire Service Area, Garage Door Opener, Lot-Corner, Paved Driveway
Garage Attached, Heated
Garage Spaces 4.0
Garage Description 4.0
Roof Type Composition,Shingle,Asphalt
Topography Level
Parking Type Attached, Heated
Building
Lot Description Level
Foundation None
Lot Size Range 1.06
Architectural Style Two-Story Tradtnl
New Construction No
Construction Status Existing Structure
Schools
Elementary Schools Shaw
Middle Schools Colony
High Schools Colony
Others
Tax ID 7989B02L006
Acceptable Financing AHFC, Assumable, Cash, Conventional, FHA, VA Loan
Listing Terms AHFC, Assumable, Cash, Conventional, FHA, VA Loan
Read Less
Want to know what your home might be worth? Contact us for a FREE valuation!

Our team is ready to help you sell your home for the highest possible price ASAP

Copyright 2024 Alaska Multiple Listing Service, Inc. All rights reserved
Bought with Real Estate Brokers of Alaska






